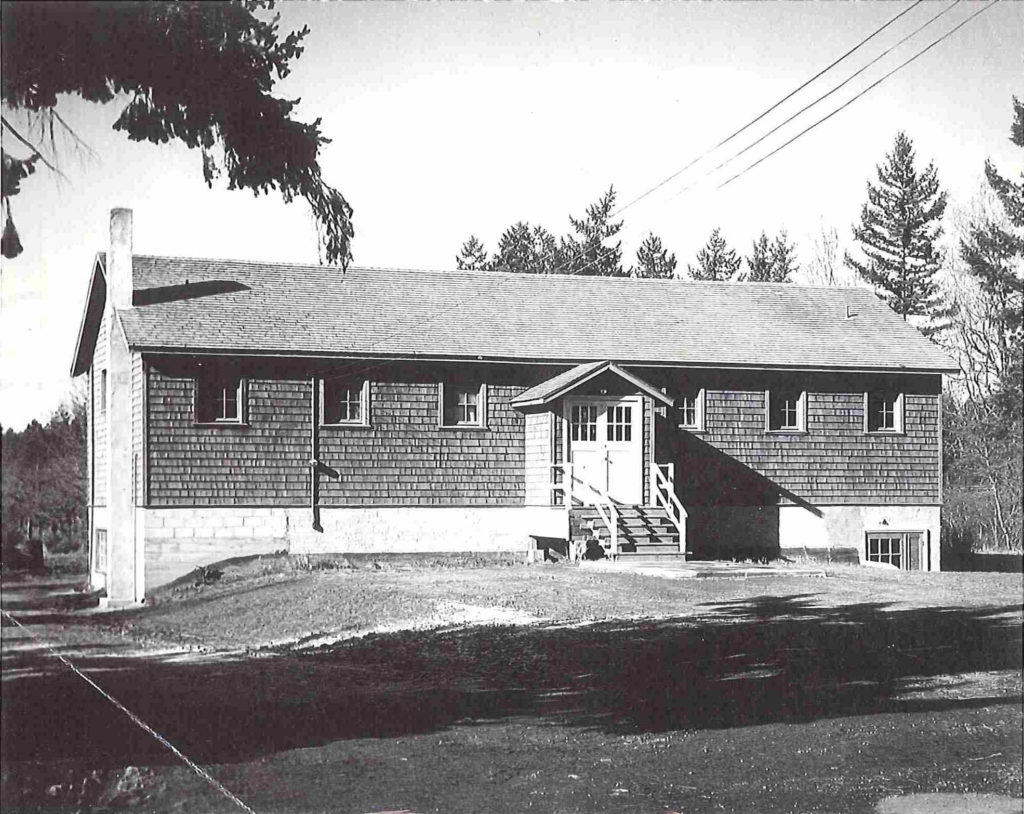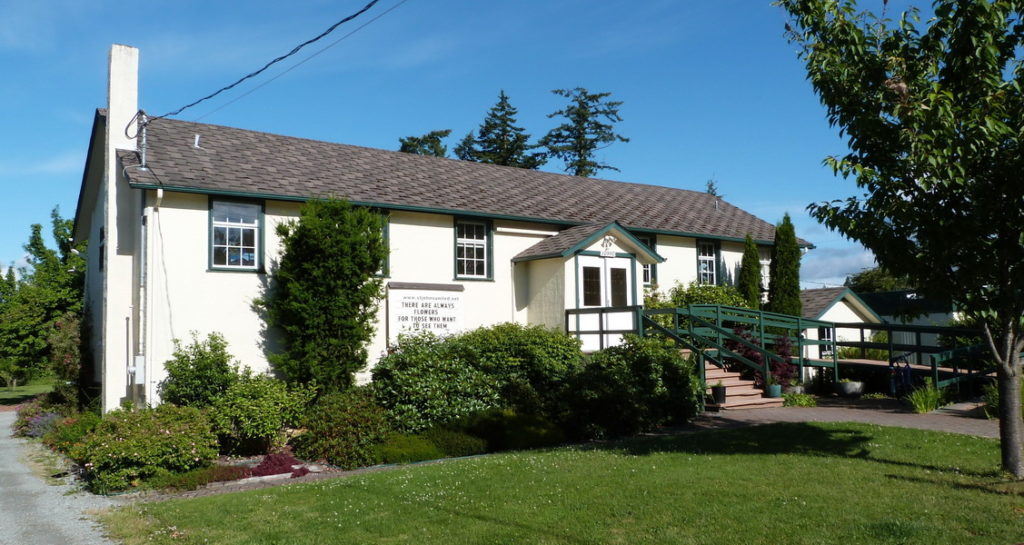St. John’s United Church
St. John’s United Church is located at 10990 West Saanich Road on 1.5 acres at the corner of West Saanich and Clayton Roads. The location is important because it is central to the Deep Cove Community. the elementary school is directly across West Saanich Road and has been since the early 1900s. There has been a store in the vicinity since the 1930s; the Deep Cove garage site was a butcher shop in the 1950s. The present site of the Wain Road Fire Hall was the site of the Deep Cove Community Hall.
St. John’s is one of the few remaining buildings that were erected to meet the needs of servicemen when the Victoria International Airport was the Royal Canadian Air Force Patricia Bay Base.
In the spring of 1943, the Church was built about 200 yards west of Mary’s Coffee Bary, now Mary’s Bleue Moon Cafe, and near the Cadet Hall, which are still in use. The church of England supplied the building costs. The building was primarily used for religious services of various denominations, but also served as a meeting and concert hall. In February 1954 the United Church of Canada purchased the building from the Crown Assets Corporation for $750.00. Before the building was moved a full basement was excavated and constructed on the present site.
The acquisition and relocation of the building was supported by the local community members and the Community Club in particular having been given assurances by the Reverend W. Buckingham that “youth work and all appropriate social activities of the local residents” could be held there. While the much needed expansion of Deep Cove School was being constructed the new basement was used as a classroom. Brownies, Guides, Cubs, and Scout meetings were also held in the basement, as well as other youth groups. The main floor was used for concerts and gatherings as well as the United Church services. Today St. John’s continues to be valued for many gatherings as well as church services. Although there have been renovations, the main building remains a simple structure, immediately recognizable as an “Army Hut”.


Character Defining Elements
- The exterior reflects its origins as an RCAF building;
- The original windows are in place;
- The main entrance is unchanged although ramps have been added for wheelchair access;
- The wood floor on the main floor is original;
- The shingle exterior was changed to stucco soon after the building was moved.




