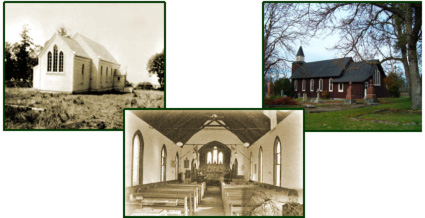Holy Trinity Church
This church building and land immediately surrounding the Church are significant due to their spiritual and historical association with the early European residents of North Saanich. The Church, consecrated in 1885, was built on land donated by George Mills. The building was constructed with timber brought by raft from Genoa Bay. Local pioneers worked on the foundation; the church was designed by John Teaque, a prolific Victoria architect.

Character Defining Elements
- Continuous use as an Anglican church since 1885;
- Ecclesiastical form, scale and massing;
- Wood-frame construction with original wooden drop siding under later shingle siding;
- Gothic Revival detailing; Arts and Crafts details;
- Early wooden front doors at the north entrance with iron strap hinges;
- Windows: Gothic pointed-arch windows with diamond-leaded panes, wooden tracery, in single and triple assembly and multi paned leaded glass casement windows;
- Interior features such as original pew, exposed scissor trusses;
- Original side-gabled lych gate of wood-frame construction, with Tudor Revival detailing, cedar shingled roof, heavy timber posts, built-in benches and scalloped bargeboards;
- Associated picturesque rural cemetery, with numerous unique monuments and headstones.




